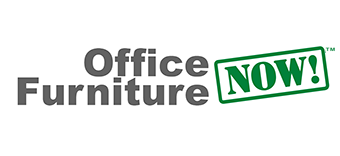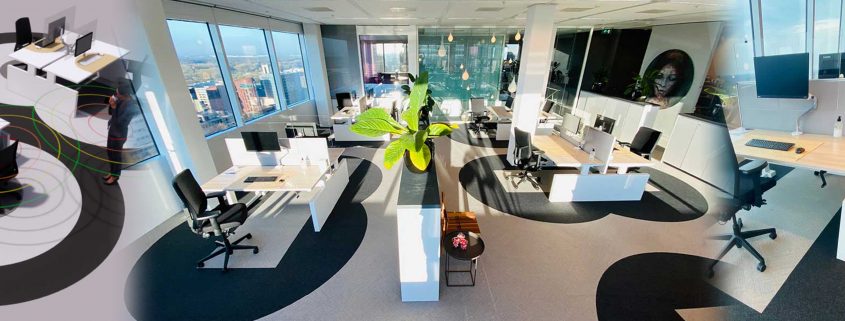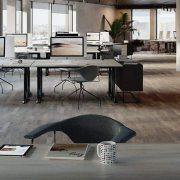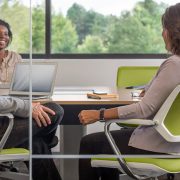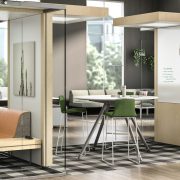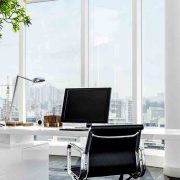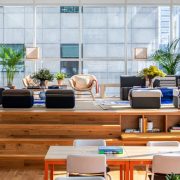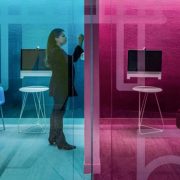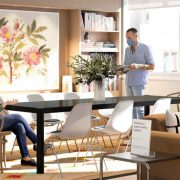Social Distancing Workplace Design
Social distancing design is realigning the collaborative workplace culture as new health and safety guidelines for businesses encourage safer engagement. Companies are beginning the reconfiguration process and the steps necessary to safely welcome employees back into the office.
Much like your retail shopping experience, things will be different post-pandemic. Our designers are following office design strategies that forecast: stringent social distancing policies, more frequent cleaning practices, the use of antimicrobial fabrics/materials, amped-up ventilation + lighting systems, visible sanitation stations, and touchless entry points.
The future of office space planning focuses on a less open footprint, additional enclosed spaces, and people working in staggered shifts. Embracing the changes ahead also embraces the bold opportunity for equilibrium to be beautifully restored with design elements that incorporate your brand ideology.
Opportunity In Disguise
Companies of all shapes, sizes, and industries have been challenged to adapt to the new normal. Change is often the catalyst for innovation. Global commercial real estate company Cushman & Wakefield tackled these challenges head-on in their Netherlands headquarters with a prototype of the Six Feet Office.
The Six Feet Office was developed to help companies envision how they can adapt their own workplace design to social distancing. Along with properly spaced desks and beacons that track the movements of employees via their phones, the Six Feet Office incorporates visual cues to remind people to stay six feet apart. Arrows on the floor encourage traffic in a clockwise direction around the office. Employees are provided with disposable paper placemats to use on their desks each day to limit direct contact with surfaces.
While it may sound elaborate, this is just a glimpse of how the pandemic will impact office design. Cushman & Wakefield used their own office as a proving ground, developing strategies and solutions into the comprehensive redesign that became the Six Feet Office. These are the steps they took:
- 6 Feet Quick Scan: A concise but thorough analysis of the current working environment for proximity safety and any other opportunities for improvement.
- 6 Feet Rules: A set of simple and clear workable agreements and rules of conduct that put the safety of everyone first.
- 6 Feet Routing: Visually displayed and unique routing systems for each office, making traffic flows completely safe.
- 6 Feet Workstation: Adapted and fully equipped workspace at which the user can work efficiently and safely.
- 6 Feet Facility: A trained employee who advises and operationally ensures an optimally functioning and safe facility environment.
- 6 Feet Certificate: A certificate stating that measures have been taken to implement a virus-safe working environment.
Adapting Your Office Design
While taking the necessary steps to welcome your team back into a safe collaborative workplace, keep in mind that the Six Feet Office was adapted from an existing collaborative workspace. Reconfiguration was essential to its social distancing design.
Our design services and project management teams can utilize their knowledge and skills to help you achieve an equivalent plan to bring your team safely back to work. With productivity setting the bar, there are many things to consider. We recommend focusing on these main areas:
WORKSTATION SPACING: Social distancing reinvents the footprint of the open office into a workspace that features smart separation between coworkers.
- Eliminate desk setups that face or bump up against each other.
- Shift desks back to back or in staggered patterns with a minimum of six feet distance between them.
- Designate visual cues, like carpet circles, around desks to encourage separation and gently remind employees to distance.
- Reposition communal areas, such as conference rooms and lounge spaces, to provide more spacing and fewer seating options.
- Widen corridor paths throughout the office, establishing new guidelines if filing areas or huddle spaces reside there.
UNOBTRUSIVE SIGNAGE: These elements should follow your brand guidelines while nudging social distancing behaviors. Think of these as guidposts for traversing the office as you create a new user experience for staff and clients to navigate the changes.
- All signage should fit your brand colors and guidelines to provide intention with a professional aesthetic. No handwritten or typed signs.
- Floor messaging should utilize your brand guidelines. Stencil or apply information to tiles with vinyl lettering to create a more integrated design element.
SCREENS & ENCLOSURES: Open office floor plans have already been incorporating more physical barriers into spaces to give employees the privacy they crave. Social distancing will increase the need for this to take on a more prominent role to meet the challenge of minimizing the spread of airborne contaminants.
- Incorporate Glassboards into your benching systems and workstations using colored opaque, translucent, or clear glass options that work with your brand guidelines.
- Moveable partitions should be made of antimicrobial fabric or wipeable surfaces
- Plan for movable partitions to accommodate writing or push pins for use in impromptu brainstorming sessions within paired down meeting spaces.
- Position enclosures covered with antimicrobial fabric panels of varying heights between or at the ends of workstations to provide more physical separation between team members, buffer sound, and add to psychological comfort.
- Demountable glass walls can delineate additional enclosed spaces and add a more architectural element without compromising openness.
OPEN INFORMATION SHARING: Keep your team in the loop about the changes you intend to make. Remember a lot has already been asked of them, like wearing masks in public and limiting movement.
- Encourage staff input about what makes them feel secure coming back into the office.
- Use this information to help you prioritize changes to meet their concerns, instead of setting more limiting guidelines.
- Encourage participation, open discussion, and agility with the process to increase brand loyalty.
- A fresh clean, well-planned office space will boosts morale, encourage recruitment, and keep your clients aware of your ability to rise to a challenge.
We realize the level of overwhelm most businesses are coping with. We encourage the open sharing of your concerns. We provideThis unprecedented time in our history is full of opportunities to make a difference in both our personal and worklife environments.
Our goal is to inspire your workspace with a refresh that partners bold ideas with your concerns and transforms them into a redesign that you can be proud of. A branded, comfortable, clean space will welcome your team back with rave reviews. The future of work design is happening NOW! How can we help you seize the moment?
Photo from Cushman & Wakefield
 MEET ERIKA BARNES: Erika brings a lengthy retail management career to her furniture sales acumen. She’s adept at transitioning your concerns into ideal solutions for your workspace. Give her a call at 888-910-3769 x131 or send her an email ebarnes@officefurniturenow.com.
MEET ERIKA BARNES: Erika brings a lengthy retail management career to her furniture sales acumen. She’s adept at transitioning your concerns into ideal solutions for your workspace. Give her a call at 888-910-3769 x131 or send her an email ebarnes@officefurniturenow.com.
