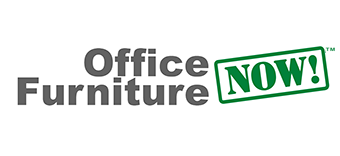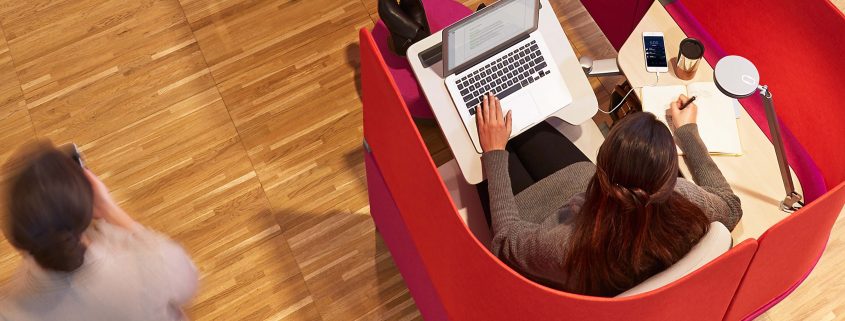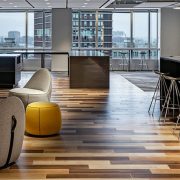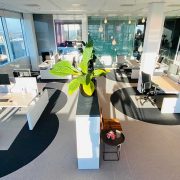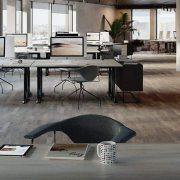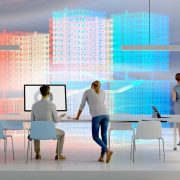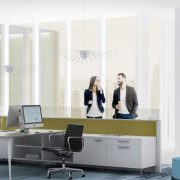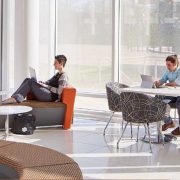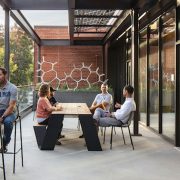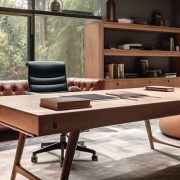Resilient Workplace Design Essentials
Resilient workplace design is an ecosystem of spaces created to adapt and evolve over time. The goal is to optimize the office square footage you have while fostering higher levels of employee engagement. The end result is a more connected and effective team that will allow your company to respond to evolving business conditions in real-time. As the next generation of innovative thinkers enters the workforce, this forward momentum will keep your business model current, no matter what stage of development you are in.
What Is A Resilient Workplace?
The resilient workplace is a hybrid mixture of open and closed spaces, integrated to accommodate various personalities, work styles, and tasks. What was lacking in privacy options before has generated innovative design and placement options to refresh the open office layout and create a more versatile space. The return to work is demanding that workplace design transition from being designed for efficiency to being designed for resilience. This is a people before profit dynamic…and it’s working!
Building flexibility into workplaces allows companies to respond to disruptions more efficiently. The past few years of interruption have sharpened the focus of what employees need and want from a workplace. This will continue to change and constantly evolve. A resilient workplace design will better enable you to shift, add and edit the workflow as needed. Flexing in real-time to meet the needs of the expanding workforce.
We’ve learned a lot about teleconferencing, connectivity, and the need for collaboration on multiple levels since 2020. Creating a workspace that embraces these changes is imperative for both retaining the talent you have and acquiring new thinkers. Hybrid workspace layouts modified the agenda of open plan design by encouraging more focused team communities with optional privacy spaces. This concept differs from blocks of cubicles because it focuses on creating studio-size communities that pivot on-demand as needs change. For instance:
- Mobile partition systems can provide division and reduce scale in a massive office
- Team pods promote instant collaboration for proximity meetings
- Privacy pods allow on-demand escapes for clients or personal calls
- A zoned approach benefits flexible work options when and where needed in real-time
Destination Design
At the end of the day, a workplace is simply a resource for meeting and collaborating. What makes it special is how your brand is represented within that environment. If you want to lure people back, you need to make the destination appealing, highly functional and exceed expectations.
Destination workplaces seamlessly integrate the comforts of home into the workplace surroundings. They imbibe the positive progressive mindset integral to brand inclusivity. By providing for the day-to-day needs of employees with perks + accommodations such as gyms, spas, time for errands, and workshops to up-skill, destination workplaces create a unique ecosystem that produces backdoor productivity. An added perk for destination workplaces is providing flexible scheduling with residential accommodations to help counter commuting and traffic.
Modern technology has made it easier to work remotely. But doing creative or transformational work remotely is difficult because it requires frequent collaboration. Onsite collaboration is essential to drive innovation through constructive dialog. Making it worth the effort with a great office design bumps the innovation quotient up several notches by de-stressing the process.
Hybrid workspaces crafted as hubs of innovation seek to establish connection points in newer, better ways. This is where destination design becomes a key player in the functionality of the workspace. Create a destination for innovative thinking by:
- Design with an intention for collaboration hubs and project teams
- Include flex work accommodation in your design plans
- Provide on-demand private spaces, skillshare resources, and amenities
Resilient Work Zones
Steelcase identified five work zone categories that contribute to a resilient work environment. Seamless transformations of work zones and effortless transitions between daily tasks are made possible by the simple adjustments of textile dividers. With a strategic design, a 6-8 people conference room can turn into an all-hands meeting area comfortably hosting 30 people. A simple swap of furniture can transform a lounge space into a team room. Office spaces and how they function can be redefined throughout the workday to accommodate any situation. A roadmap for these pivotal work zones includes:
- Residential Zones for everyday assigned tasks and routine admin work
- Meeting Zones/Nomad Zones for mobile workers or visiting clients with easy access to data and power
- Social Zones designed as work cafes for informal collaborations, client meetings, and refresh time
- Resource Zones that offer employee support, training modules, and mentorship opportunities for skill sharing
Getting Started
Our design team is well versed in these current trends and how they function within the Austin market. We want to see you thrive at this next level of workspace development. Our blogs focus on creating awareness about the important trends that keep you moving in forward momentum. Through ongoing research and exploration about behavioral prototypes, industry collaborator and national office furniture design guru Steelcase has uncovered two key design principles that can help you create a resilient workspace design that allows for more well-grounded employee engagement:
- Design for Wellbeing: Design your workplace to support the holistic wellbeing of people to amplify employee engagement and satisfaction.
- Ecosystem of Spaces: Develop an ecosystem that supports employee wellbeing by providing individuals and groups with a range of options.
 SCHEDULE A CONSULTATION with our team to discuss your resilient workplace design. We can help you brainstorm and funnel ideas into a cohesive design plan for your office upgrade. Our team is ready to start the wonderful dialog that will establish the needs, wants, and desires for your collaborative workspace. Contact us at 512-448-3769 or experts@officefurniturenow.com
SCHEDULE A CONSULTATION with our team to discuss your resilient workplace design. We can help you brainstorm and funnel ideas into a cohesive design plan for your office upgrade. Our team is ready to start the wonderful dialog that will establish the needs, wants, and desires for your collaborative workspace. Contact us at 512-448-3769 or experts@officefurniturenow.com
