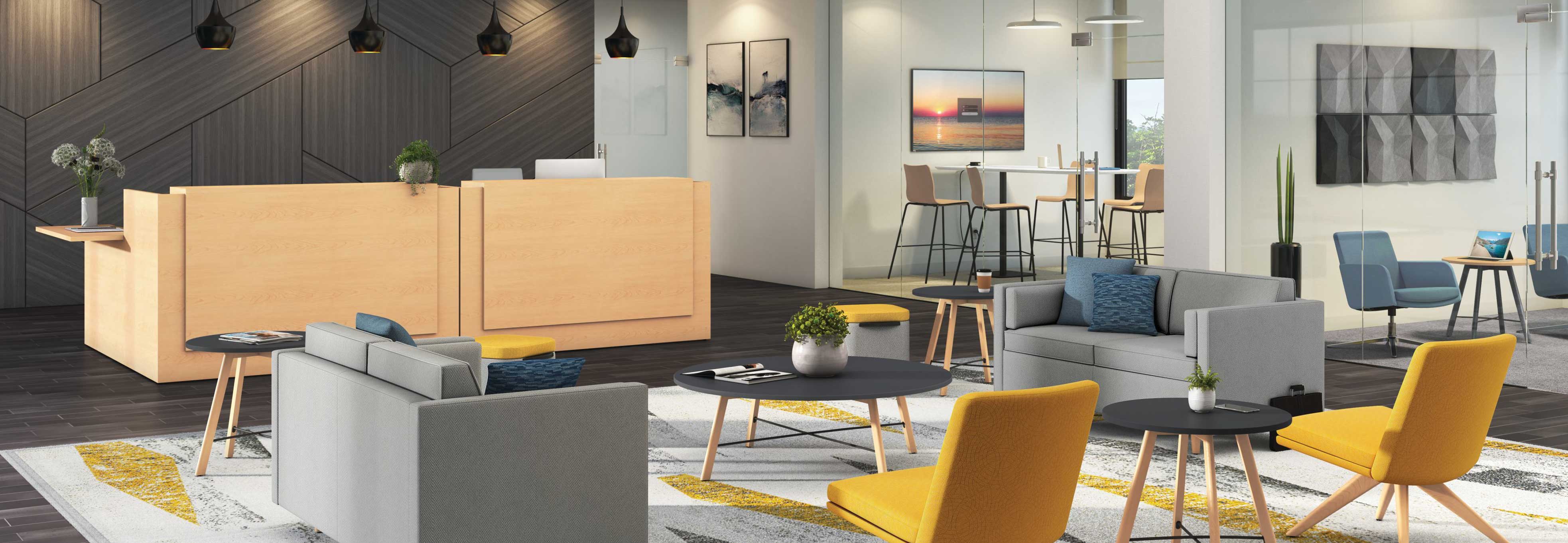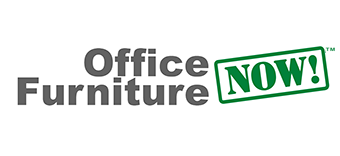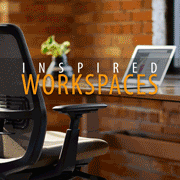
Space Planning & Design
Modern office design determines workflow by creating order and efficiency within the built environment. The role of design in the workplace is backed by significant research and development that evolves and changes frequently with trends. Hybrid workspace design is the new normal, as we move forward with distancing and flexible work options, our team is equipped with a new scope of knowledge to help you adapt effectively to the needs of your flexible workforce and continue to maximize every square foot of your office with upgraded design strategies. Working with a space planner enables you to utilize best practices in CAD software to visualize your workspace. Our team is highly qualified to design a space customized to your workplace culture. Bring us your best ideas, or your CAD files, and we will exceed expectations with design services and furniture selection. Two and three-dimensional rendering allows you to envision the finished workspace easily.
Efficient space planning can:
- Maximize productivity with ergonomic furniture
- Optimize the use of any size office space for the best workflow
- Reconfigure your existing layout for higher functionality
- Create a sense of community with outdoor terrace office spaces
- Create a thoughtfully designed branded environment that tells your story
- Designate & navigate a pleasing social distancing strategy
- If additional items are needed, we will help you find the best solutions
- If less furniture is required, we will advise on the trade-in, upgrade, or liquidation options
- We can uninstall, reconfigure, install, and remove any cubicles or furniture on-site


